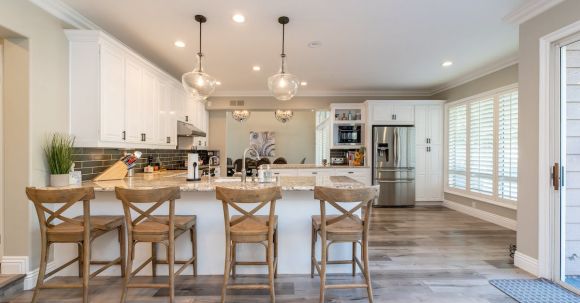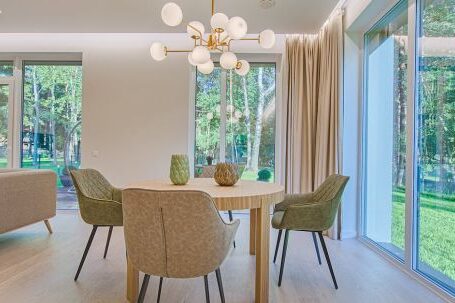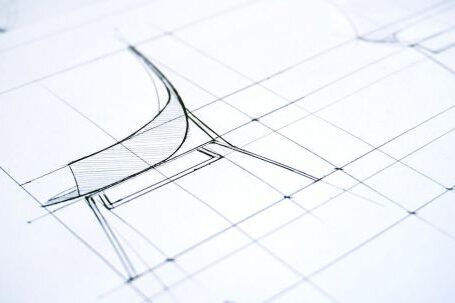The kitchen is often considered the heart of the home, a place where meals are prepared, memories are made, and families gather together. But creating the perfect kitchen layout can be a challenge. With so many design options and considerations, it’s important to plan carefully to ensure a functional and efficient space. In this article, we will explore the key factors to consider when creating the perfect kitchen layout.
Maximize Space with an Open Floor Plan
One of the first things to consider when creating your kitchen layout is the overall space you have to work with. If you have a small kitchen, it’s important to maximize the available space. An open floor plan can help create a sense of openness and make the kitchen feel larger. Consider removing any unnecessary walls or barriers to create a seamless flow between the kitchen and adjacent rooms.
Separate Work Zones for Efficiency
Efficiency should be a top priority when designing your kitchen layout. Separating your kitchen into distinct work zones can help streamline the cooking process. Consider grouping your appliances together, such as placing your stove, refrigerator, and sink in close proximity to one another. This will make it easier to move between tasks and reduce unnecessary steps.
Create Ample Storage Space
Storage is another crucial element to consider when designing your kitchen layout. Insufficient storage can lead to cluttered countertops and a lack of organization. To create ample storage space, consider incorporating a mix of cabinets, drawers, and pantry units. Think creatively and utilize every inch of available space, including vertical storage options such as wall-mounted shelves or hanging racks.
Prioritize Safety and Accessibility
When designing your kitchen layout, it’s important to prioritize safety and accessibility. Ensure that your stove and oven are placed away from high traffic areas to prevent accidents. Consider installing a ventilation system to remove cooking odors and prevent the buildup of harmful fumes. Additionally, make sure that your countertops are at a comfortable height and that there is sufficient space for mobility, especially if you or your family members have any physical limitations.
Maximize Natural Light
Natural light can greatly enhance the overall ambiance of your kitchen. When designing your kitchen layout, consider placing windows strategically to maximize the amount of natural light that enters the space. This will not only make your kitchen feel brighter and more inviting, but it will also reduce the need for artificial lighting during the day.
Focus on Functionality and Aesthetics
Creating the perfect kitchen layout involves finding the right balance between functionality and aesthetics. While it’s important for your kitchen to be functional and efficient, it should also reflect your personal style and taste. Choose appliances, fixtures, and finishes that not only meet your practical needs but also complement the overall design of your home.
Conclusion: Designing Your Dream Kitchen
Designing the perfect kitchen layout takes careful planning and consideration. By maximizing space, creating separate work zones, prioritizing storage and accessibility, maximizing natural light, and focusing on functionality and aesthetics, you can create a kitchen that is both functional and beautiful. Remember, the perfect kitchen layout is one that suits your individual needs and lifestyle, so don’t be afraid to think outside the box and make it your own. Happy designing!





